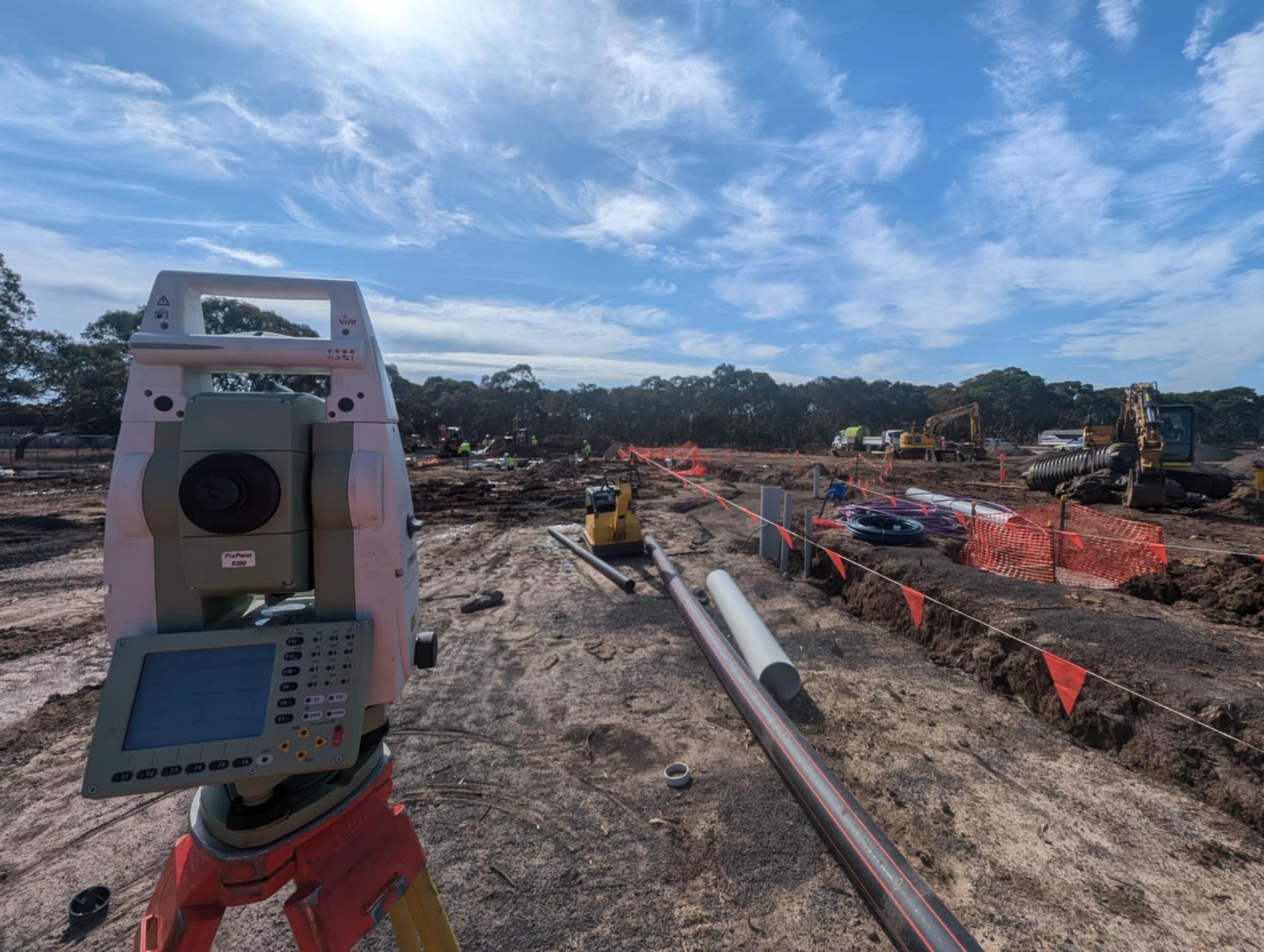House Setouts in Shepparton
Precision you can trust — every point, every detail, every time. We deliver meticulous, end-to-end surveying solutions with complete accuracy and reliability on every project, no matter the scale.
Request a call back
Thank you for contacting Point to Point Surveying.
We will get back to you as soon as possible.
Oops, there was an error sending your message.
Please try again later.
Building a new home? A house setout survey makes sure everything is positioned exactly where it needs to be before construction begins. At Point to Point Surveying, we work closely with builders and homeowners in Shepparton to provide accurate, reliable setout services, so your foundation, walls, and structural elements are placed perfectly according to plan.
Using your approved building plans, we physically mark out the critical locations on-site, including slab edges, walls, columns, plumbing points and more. It’s a crucial step that prevents costly misalignment and gives builders the confidence to move forward.
Whether you're building a new home, an extension, or a granny flat, we tailor our setout services to suit the size and layout of your project. Get in touch with our team today on 0432 270 722 to arrange a fast and accurate setout.
Precision placement for walls, frames & footings
Reduces risk of costly errors & rework
What is a House Setout?
A house setout survey marks the exact location of key structural elements on-site to match approved building plans. Our services include:
- Marking foundation and footing locations
- Positioning walls, columns and slab edges
- Ensuring accuracy to meet design tolerances
- Providing as-built verification for quality control
Builders and contractors preparing for construction
Homeowners ensuring their new build is positioned correctly
Engineers and designers requiring precise on-site marking
Developers managing residential construction projects
Accurate Residential Setouts for Smooth Builds
A house setout is more than just lines and pegs — it’s the blueprint for your future home, translated onto the ground with precision. Our experienced surveyors work directly from your architectural and engineering plans to mark out all necessary structural and service points. We double-check elevations, setbacks and boundary offsets to ensure everything meets compliance before construction begins.
We understand that delays cost time and money, so we prioritise fast turnarounds and clear communication. Whether you’re an owner-builder, project home builder, or custom builder, we’ll ensure your site is ready for action with minimal fuss and maximum accuracy.
- Clear markings that guide every stage of the build
- Ideal for builders, developers and owner-builders
FAQ
What is a house setout in construction?
A house setout is the process of transferring your building plans onto the construction site using physical markers like pegs, paint or nails. These markers indicate where key structural elements — like walls, slab edges, footings, and plumbing — should be placed. It's one of the first steps in the building process and ensures that the structure is correctly positioned according to the approved design and boundary setbacks.
Who is responsible for doing a house setout?
A qualified construction surveyor or licensed land surveyor typically carries out house setouts. They interpret construction plans and use specialised instruments to mark exact points on the ground. Builders then use these markers to place formwork, pour slabs, and position structures. In most cases, engaging a registered surveyor is a requirement to meet council and building code compliance.
When should I arrange a setout survey for my house?
You should arrange a house setout once your building plans have been finalised and approved, and just before construction work is scheduled to begin. Having your setout done too early can risk markers being moved or removed, so it’s best timed just before slab work or excavation. Some projects may require multiple setouts throughout the build — for example, one for foundations and another for framing.








